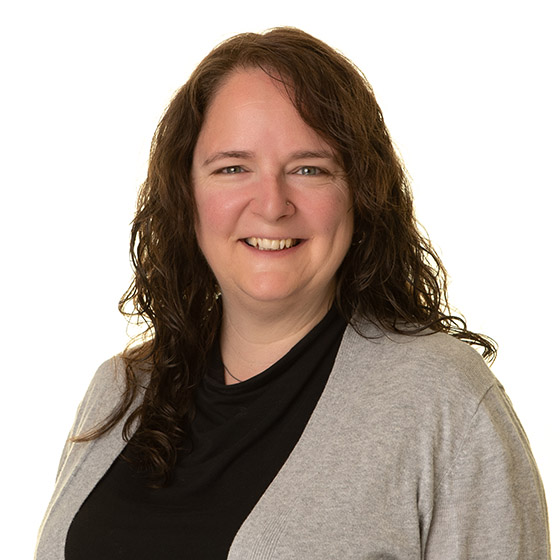
Melissa Robinson
Technical Administrative Assistant, Engineering Support Services (The Hub)
Location
JHE 216A
Email
Listed below, you’ll find resources that we offer to the McMaster Engineering community. Our services include managing key and access cards, booking coordination for meeting rooms, printing (including exams), binding, and lamination.
For academic inquiries please contact your Student Advisor or the Office of the Registrar
If you are a student seeking information or interested in applying to the Faculty of Engineering, please email thinkeng@mcmaster.ca
The office (JHE-216A) is open Monday through Friday from 9:00 a.m. to 4:00 p.m. for key and access card transactions. We are closed for lunch from 12:00 p.m. – 1:00 p.m.
Please email thehub@mcmaster.ca if you have any questions.
Phone: 905- 525-9140 ext. 27291

Keys and Access Cards
Keys and access cards can be obtained in person. Photo ID is required to obtain an access card and/or to pick up a key.
Cash is no longer recommended for the Key and Access Card transactions. Where possible, deposits for keys and access cards will be charged to your student account in Mosaic. The deposit refund will be credited to your account once keys and/or cards are returned.
If you are returning a key or access card on behalf of someone else, we will require an email from the card/key holder authorizing us to give the associated refund to that person.
All Engineering undergrad students are eligible to obtain an access card for the Hatch building.
The access card will open up the following rooms:
The card requires a (refundable) $10 deposit.
As the card will be active until you graduate this access cannot be added to existing access cards.
Borrowing Terms
By borrowing an access card and/or key, you agree to the following:
Borrower Agreement: I understand that all keys and access cards issued to me are my personal responsibility. They will not be transferred, lent or defaced. Doing so can result in a forfeiture of my deposit. If any key or card is lost or stolen, I will notify The Hub immediately. I will return each key or card to The Hub when it is no longer required. I also understand that I will forfeit my deposit of any key or card if it is lost, stolen, or broken due to my neglect.
The Dean’s meeting rooms are available to reserve by McMaster Engineering staff and faculty and can be booked through The Hub thehub@mcmaster.ca. Additionally your home department can also assist with booking a meeting room. For students wishing to book a room for defense purposes, please contact your home department and they will be able to facilitate.
*Please note that the our meeting rooms are NOT Teams compatible. If using video conference or hybrid, please use Zoom.
Registered MES undergraduate student clubs in Engineering can book: JHE-265, JHE-H324, JHE-326B, or JHE-328 for Engineering events/meetings only. Booking requests must be submitted through engclubs@mcmaster.ca
To book the JHE lobby/main floor please contact Conference Services (meet@mcmaster.ca)
JHE-265
16 people around the boardroom table (+1 extra chair); Max capacity is 20
Media available: Videoconferencing (Zoom), in person presentations with Air Media pucks, Miracast (Windows OS), teleconferencing, whiteboard
JHE-326B
18 people around the boardroom table; Max capacity is 20
Media available: Videoconferencing (Zoom), in person presentations with Air Media pucks, Miracast (Windows OS), whiteboard, teleconference
JHE-328 (The Engineering Lounge)
14 chairs around boardroom style table max capacity is 40 with standing
Media available: In person presentations with Air Media pucks, and Miracast (Windows OS)
Engineering lounge for grad students, staff and faculty
*Not reservable from 12:00pm to 2:00pm Monday thru Friday
JHE-328A
18 people around the boardroom table; Max capacity is 20
Media available: Videoconferencing (Zoom), in person presentations with Air Media pucks, and Miracast (For Windows OS), and whiteboard
JHE-A114 (Dean’s Executive Boardroom)
34 people around the boardroom table (+4 extra chairs)
Media available: Videoconferencing (Zoom), in person presentations with Air Media pucks, Miracast (Windows OS), teleconferencing, and telephone
JHE-H324 (Collaborative Learning Centre)
24 chairs around 8 long tables; Max capacity is 60 with standing
Media available: Videoconferencing (Zoom), in person presentations with Air Media pucks with up to 4 independent screens, Miracast (Windows OS), teleconferencing, and glass “white” boards
All ABB rooms seat a maximum of 8 people per room.
ABB-C102
Media available: Videoconferencing (Zoom), in person presentations with Air Media pucks, Miracast (Windows OS)
ABB-C201
Media available: Videoconferencing (Zoom), in person presentations with Air Media pucks, Miracast (Windows OS)
ABB-D301
Media available: Videoconferencing (Zoom), in person presentations with Air Media pucks, Miracast (Windows OS)
For more information regarding 180 Bloor Street please click here